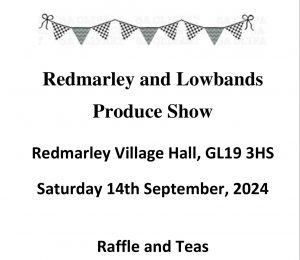Pevsner entries
Mar 26th, 2018 by Web Master
Church of ST BARTHOLOMEW. W tower rebuilt in 1738 in ashlar, with three stages, an embattled parapet, and simple Gothick windows. The rest of the church – nave, N aisle, and chancel – re-built in E.E./Dec in 1854-5 by Francis Niblett. In the N aisle Lady Chapel an ALTAR and tester designed by Stephen Dykes Bower in 1932. – COMMUNION RAIL. C17. – STAINED GLASS. 1857 by Wailes. – PLATE. Chalice and Paten Cover 1571. – MONUMENTS. Brass to George Shipside 1609 – John Moreton 1789, by King of Bath – Judith Hicks 1789 by Millard. – John Howe 1799, by Millard. Richard Morley 1793, and another to his wife. Classical marble monuments with obelisks, urns, and heraldry. Joseph Cooper 1831 by Cooke.
See also Historic England entry on the church
Several timber-framed cottages near the church. CHURCH HOUSE C16, ROCK FARM C16/17, timber-framed with jettied upper storey.
OLD RECTORY, ¼ m. E. A Queen Anne house on a moated site. Brick, two storeys and attics, 1-3-1 bays, segment headed windows with ornamented keys, and a crowning pediment with a later lunette window in the tympanum. The return elevation has a Late Georgian bow, with larger windows. C18 staircase with moulded balusters.
BURY COURT, 1 m. NE, contains a late c12 undercroft with a quadripartite rib-vault of three bays with moulded corbels; but of the hall itself no original features remain. The house was remodelled in the C18 and later.
THE DOWN HOUSE, 1¼ m. S.E. 1823 by Rickman. Neo-Greek.
Faced in stucco, with cornice and parapet, two storeys, and three bays. Doric portico with four fluted columns, below a central Venetian-type window. STABLES. Fine contemporary block with an archway surmounted by a round cupola with small Doric columns.

